Nicholas Eckhart
nicholas@deadanddyingretail.com
Last Updated: March 22, 2015
R.I.P. Northland Center March 1954 - April 2015
Background, Planning, and Construction

The J.L.Hudson Company was founded in 1881 and later grew to built a 25
story flagship store in downtown Detroit that topped 2,000,000 square
feet. The store was second in square feet only to the Macy's at Market Square in Manhattan; not bad for a city that had about a quarter of the population as New York City! In 1948 Architect Victor Gruen convinced the J.L. Hudson Company to look into opening branch department stores around Detroit to accommodate rapid post-World War II suburban development. The Detroit area was particularly affluent with a booming automobile industry at the time. The J.L.Hudson Company hired Victor Gruen to design some branch Hudson's locations with connected shopping centers.
The first shopping center designed by Victor Gruen was Eastland Center in 1950. The original design of that shopping center was unusual, interesting, and weirdly futuristic; check it out for yourself! (
internationalmetropolis.com-eastland-mall-original-proposal) The Eastland Mall project was meant to be built and opened in the early 1950s but due to complications the Eastland project could not move forward and the plans later had to be redrawn. The Eastland Center project would take at least a number of years longer before construction could begin so attention was shifted. In 1952, J.L.Hudson and Victor Gruen began constructing the second shopping center they planned in a suburb called Southfield; that shopping center was Northland Center.
The construction site took up a whopping 159 acres and was sited in an area that was largely undeveloped at the time but already had some neighboring development. New houses in one neighborhood very close to the future mall site were selling at double the national average for the time. Northland Center was also being built where three major roads came together; Northwestern Highway (now a frontage road to John C Lodge Freeway), West 8 Mile Road, and Greenfield Road. There was already heavy traffic in the area so a road system had to be designed on the Northland property in order to ensure traffic entering the shopping center didn't constrict the surrounding roads. As part of that system two four-lane roads with landscaped medians, J.L.Hudson Drive and Northland Drive, were built.
Gruen and other members of his firm, Victor Gruen Associates, wanted to create more of a suburban city center. There were several major vices when it came down to downtown Detroit; it was a far way to drive for many people, the roads downtown were more congested, and there was very little parking. Gruen typically tried to keep the three types of traffic found at malls separate from one another; automobile traffic, pedestrian traffic, and delivery truck traffic. The open-air pedestrian "streets" connected all the stores in the shopping center, a "sea" of parking completely surrounded the shopping center, and all truck deliveries arrived through a one of a kind service tunnel system that ran underneath the stores. In order to make the center more of a regional "downtown", Gruen included services such as a post
office, a grocery store, restaurants, a police station, and areas where
people can gather without interference from cars. The center even had its own fire department.
Each area of the shopping center had a fairly unique feel. The same look was not carried throughout the entire shopping center in order to cut down on customer fatigue. There are a number of early reporters that mentioned this fact. There are three great images of the early architecture in different areas of the shopping center at the Detroit Historical Society website (
1,
2,
3). Contradictory to many other shopping center designers at the time, Gruen believed that there should be more pavement than open grass and trees. Instead he opted to have benches, landscaped gardens, fountains, and sculptures decorating Northland. Gruen suggested that the J.L. Hudson Company to hire 6 sculptors to create 13 sculptures at the tune of $200,000. The J.L.Hudson Company executives agreed by saying that the
"greatest advertising value...is its beauty".
Early Days
Northland Center opened in the middle of March 1954 with 992,000 square feet of retail space; making it the largest shopping center in America at the time and for a couple years afterwards. 550,000 people lived within a 20 minute drive to the shopping center at the time of opening. In order to prevent overcrowding, the first several days of the grand opening were kept fairly quiet and the grand opening lasted about a week. Hudson's predicted the shopping center would have sales of $20,000,000 to $30,000,000 in the first year. However, the actual sales figures were triple that at $88,000,000. In the early days 40,000 to 50,000 people visited the shopping center a day Monday through Saturday. On Sunday thousands of people still came to Northland even though all the stores were closed. A few businesses such as beauty salons were allowed to open on Sunday, but it is still impressive thousands of people showed up.
The 500,000 square foot Hudson's branch was the largest department store branch location in the world and remained the largest department store branch in America throughout its existence. A feature unique to the Hudson's store was a "Central Pick-up" service. With this system customers could drop-off merchandise on conveyor belts located around the store and the items would be sent to a centralized pick-up area. This way customers did not have to carry all of their purchases around the store as they shopped. When customers wanted to leave they picked-up and paid for all their items at the main pick-up counter. The Hudson's store had a 10,000 square foot full-service restaurant on the fourth floor and a small lunch counter on the first level. In addition to the department store there were also Hudson's specialty stores throughout the shopping center such as a pantry, garden center, and a free-standing auto center.
Northland was built with expansion in mind and some expansion did happen in the early days. By the early 1970s two more buildings with a variety of stores were built along with a movie theater. This expansion brought the shopping center to over 1,000,000 square feet. Independent expansion and development around the shopping center took off in the 1960s and 1970s. Providence Drive was built off of the center's existing road network to accommodate nearby development. A hospital, condominiums, and a playhouse / performance center were built along with high-rise office buildings, hotels, and apartment buildings. All that development turned the mall and the area around it into more of a downtown area for Southfield, the surrounding suburbs, and a small part of Detroit. The Southfield Police Department station at Northland is even called the "Downtown Station" even though the mall was built close to the city limits of Southfield, Detroit, and Oak Park.
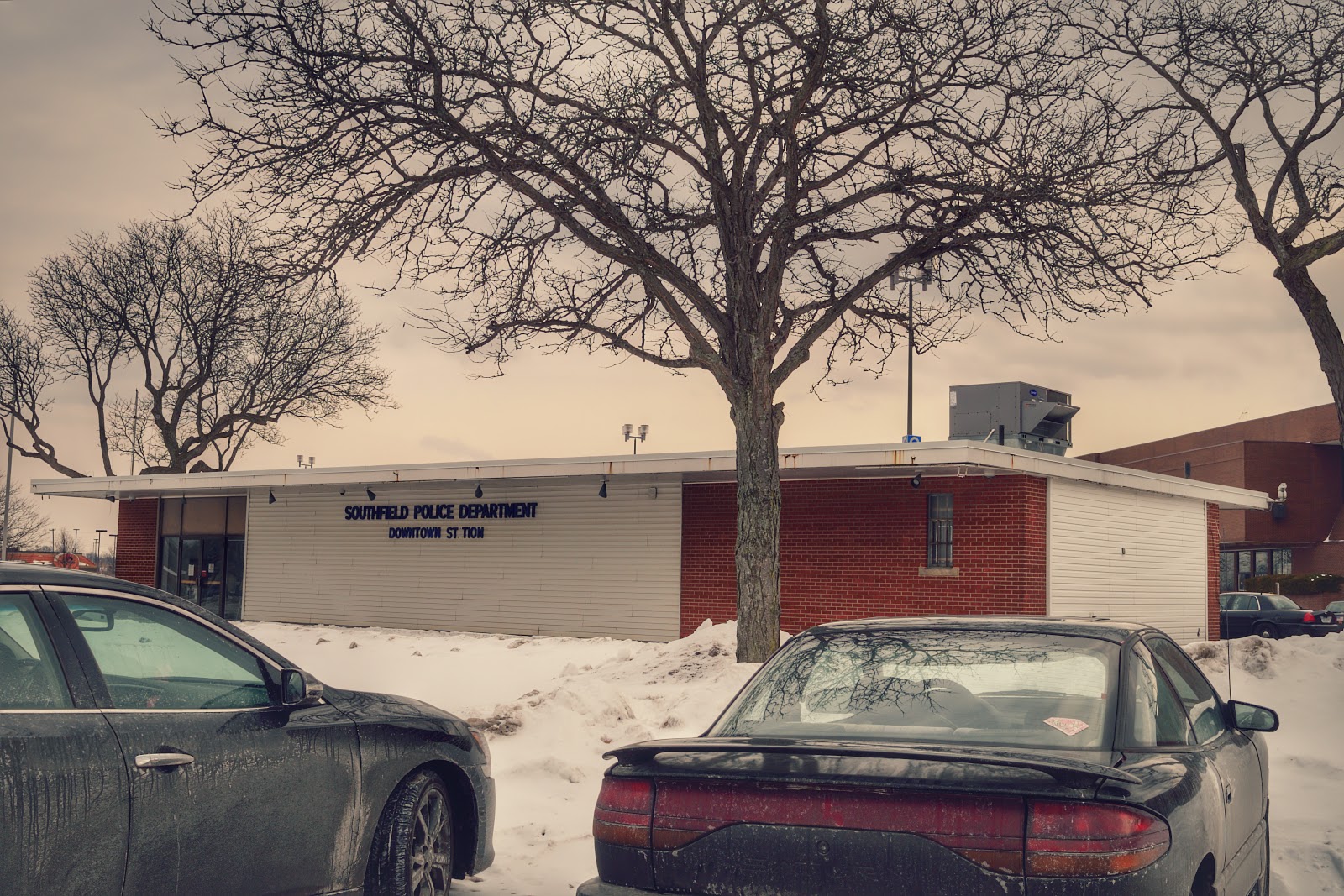 |
| Southfield Downtown Police Station. The former JCPenney is seen in the Background. |
In August 1957 another open-air shopping center was opened by J.L.Hudson. This was the Eastland Center mentioned at the beginning of this article. Another mall, Westland Center, opened in an unincorporated area that later named itself Westland, Michigan after the mall. That enclosed mall opened in July 1965.
In 1969, the J.L.Hudson Company was acquired by the Dayton Corporation and the combined entity was known as the Dayton-Hudson Corporation. Victor Gruen, the same designer of Northland, also designed Southdale Mall (in Edina, Minnesota) for the Dayton Corporation. That mall opened in 1956 as the first enclosed American mall. After merging, construction on the enclosed Southland Center (opened July 1970) began and the combined Dayton-Hudson started looking into converting Northland and Eastland into enclosed malls as well. Northland was enclosed in 1974; JCPenney and Montgomery Ward were added as anchor stores that year as well.
Enclosed Days
 |
| Pre-1974 open-air layout of Northland |
 |
| Post-1974 enclosed layout of Northland. Grey outlined areas denote buildings existing before enclosure. |
The two illustrations above illustrate how Northland Center was enclosed. The enclosed mall kept much of the layout as the original open-air mall. In the second illustration indoor walkways are colored beige; notice how two cut through the original buildings (outlined in grey)? Those walkways have a ceiling lower than the rest of the mall even today. The light orange areas are enclosed courts that have a higher ceiling than the rest of the mall. The white areas show what space is used as store space for non-anchor tenants. Stores were built around the Hudson's building making the current walkways much narrower than they used to be. Also, a new part of mall was added where the open plaza and drop-off area was previously located over the first level of the Hudson's store. The JCPenney store was new construction at the time. One of the walkways through original store space better connects the JCPenney to the rest of the mall. The Montgomery Ward, on the other hand, was not a new build store. Montgomery Ward took two existing buildings and merged them into one to create their department store.
A major change came on January 17th 1983 when the flagship Hudson's department store in downtown Detroit was closed. This made the nearly 30 year old Northland branch Hudson's largest store. After closing the flagship store in downtown Detroit Hudson's added 50,000 square feet to and remodeled the Northland store for its 30 year anniversary in 1984. The store was now 550,000 square feet. Dayton-Hudson then moved the main offices for the Hudson's chain onto the top-level of the store.
The MainStreet / Kohl's building, the Target building, and the food court were were later added. They opened 1985, 1996, and 1991 respectively. The food court reuses part of an original building. In 1988 the MainStreet store was rebranded as a Kohl's. Kohl's closed in 1994, then was later subdivided into "Jeepers!" and Anna's Linens. Target opened in 1996. Montgomery Ward closed in 1998 and later was National Wholesale Liquidators. The JCPenney store closed in 1999. In 2001, Hudson's was re-branded as Marshall Field's. Marshall Field's was later re-branded to Macy's in 2006 after being purchased from Dayton-Hudson.
Closing
In November 2014 it was announced that the Target store at Northland Center would be closed. The Target store was renovated in recent times with the "p-fresh" remodel, including fresh groceries, Starbucks, and a Pizza Hut Express. Target closed on February 1st, 2015. In January 2015 Macy's announced they would close as well. Macy's is closing on Sunday March 22, 2015 (61 years to the day of Northland's opening), making it the last anchor store to close at Northland. Just days after I took the pictures on this post in February, the mall was announced to be closing down entirely by the end of April 2015. All remaining stores in the mall must close and the whole mall will be boarded-up shortly thereafter. This brings Northland Center to an end. The shopping center had a great 61 year run; that is much longer than many other shopping centers have had. Hopefully, the memory of Northland Center can be kept alive.
The mall exterior
 |
| Montgomery Ward (left), Hudson's / Marshall Field's / Macy's (center), Target (right) |
 |
| Montgomery Ward (left), Hudson's / Marshall Field's / Macy's (center) |
 |
| JCPenney (left), Hudson's / Marshall Field's / Macy's (center), Montgomery Ward (far-right) |
 |
| Hudson's / Marshall Field's / Macy's in background and T.J.Maxx right |
 |
| Montgomery Ward (left) and Hudson's / Marshall Field's / Macy's |
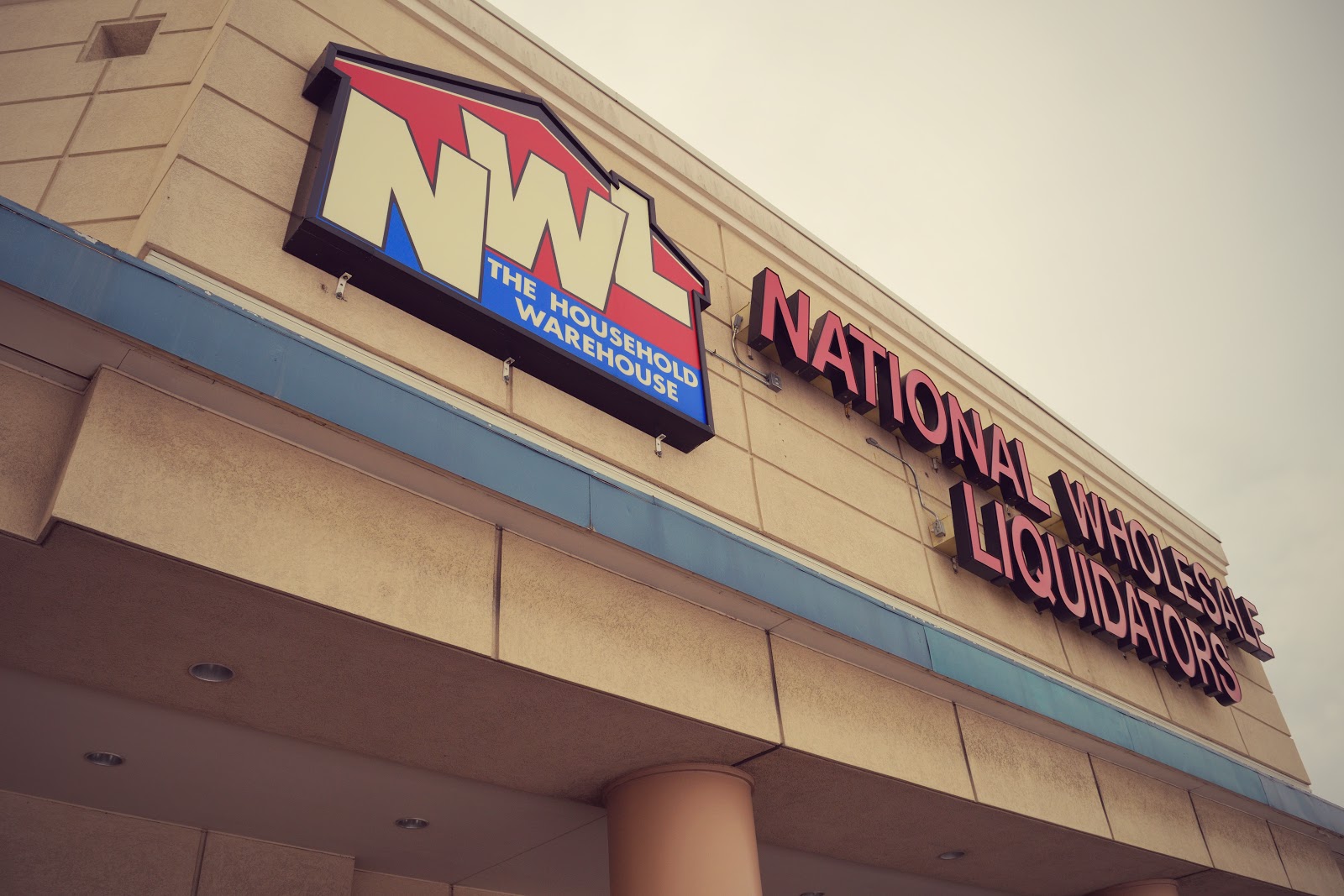 |
| Montgomery Ward / National Wholesale Liquidators |
 |
| Montgomery Ward / National Wholesale Liquidators |
 |
| Montgomery Ward |
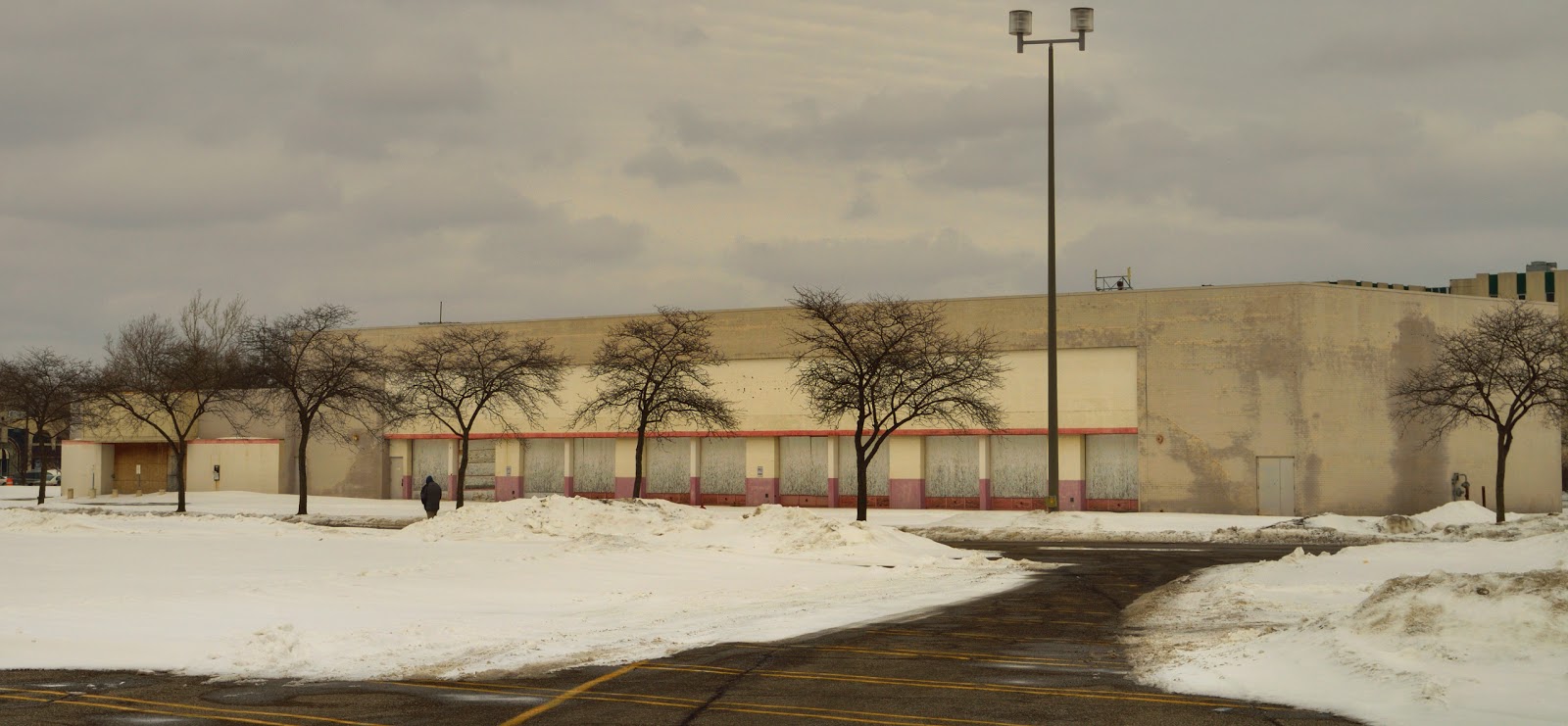 |
| Montgomery Ward Auto Center |
 |
| MainStreet / Kohl's / Jeepers! |
 |
| JCPenney (right), MainStreet / Kohl's / Jeepers! (center), and Target (left) |
 |
| JCPenney |
 |
| JCPenney |
 |
| JCPenney |
 |
| JCPenney |
 |
| Target |
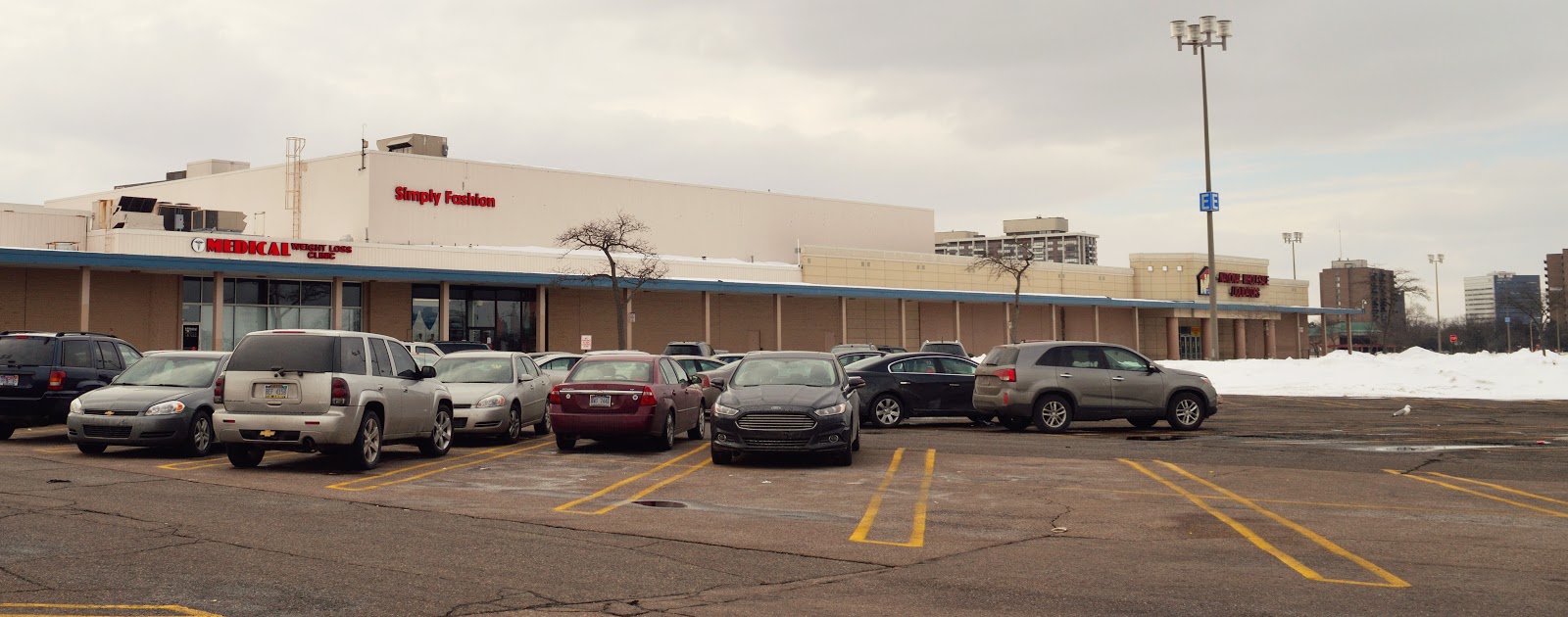 |
| Towards Montgomery Ward |
 |
| Maintenance Garage |
 |
| Water-tower |
 |
| Entrance near Target |
Now let's look inside
 |
| This bear statue is one of the few remnants from when the mall opened in 1954. |
 |
| Notice the lower Walkway? This was store space before the mall was enclosed. |
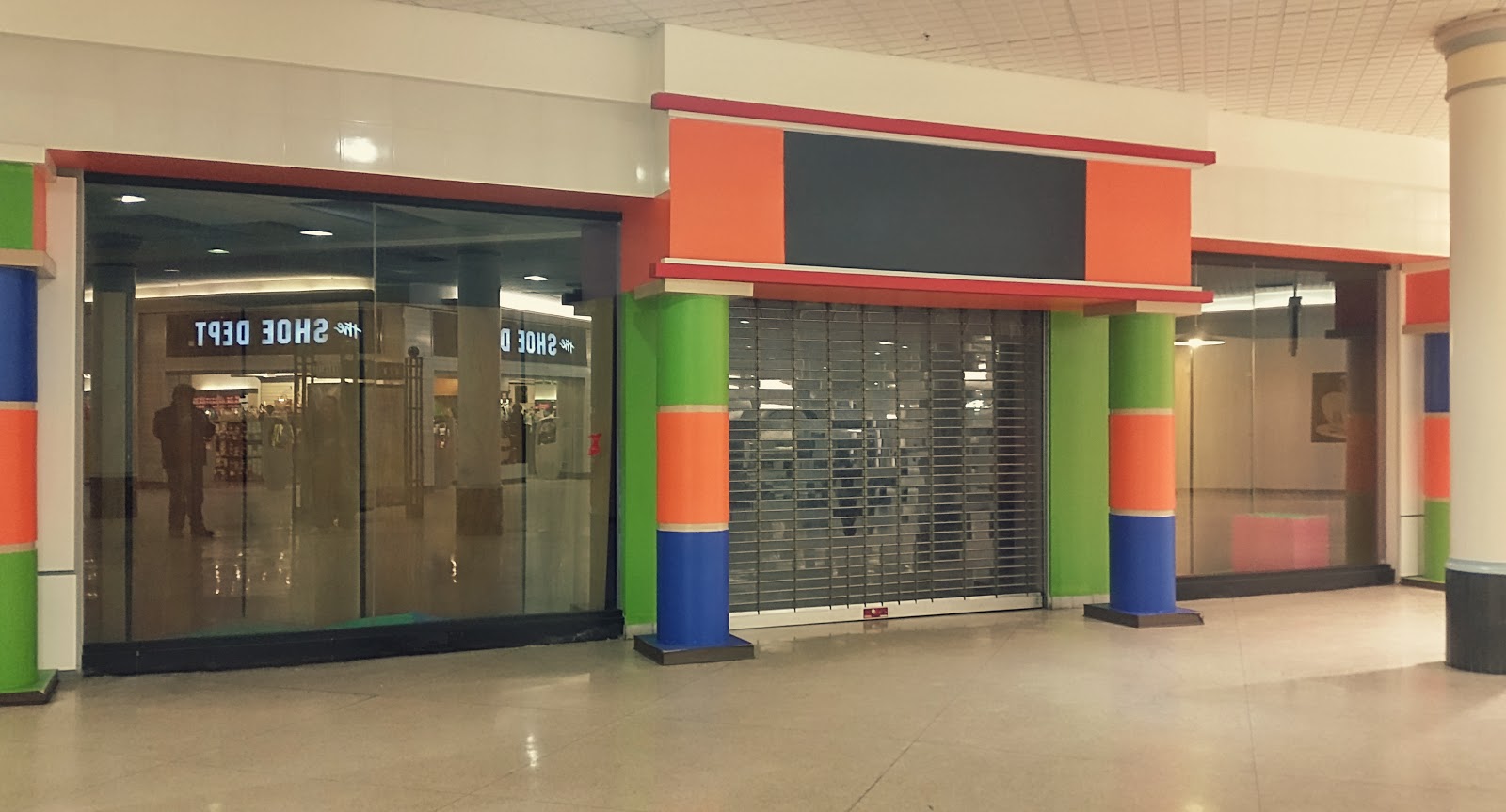 |
| T.J.Maxx |
 |
| The Underground by Journeys |
 |
| Uptown |
 |
| Montgomery Ward department store |
 |
| Phalanges |
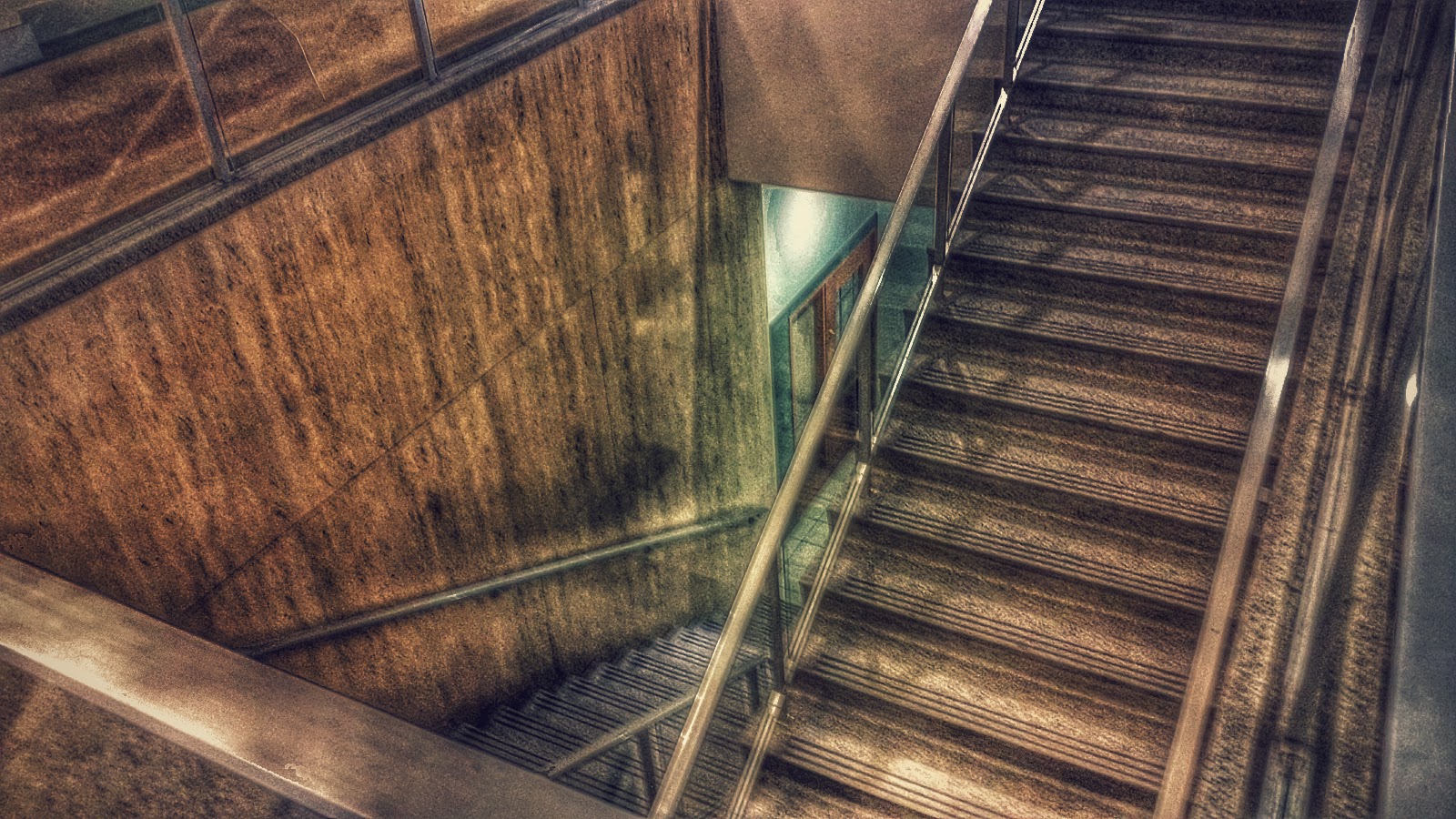 |
| Stairs down to offices |
 |
| The low ceiling here is also due to stores being here when this was an open-air center. |
 |
| Former JCPenney department store |
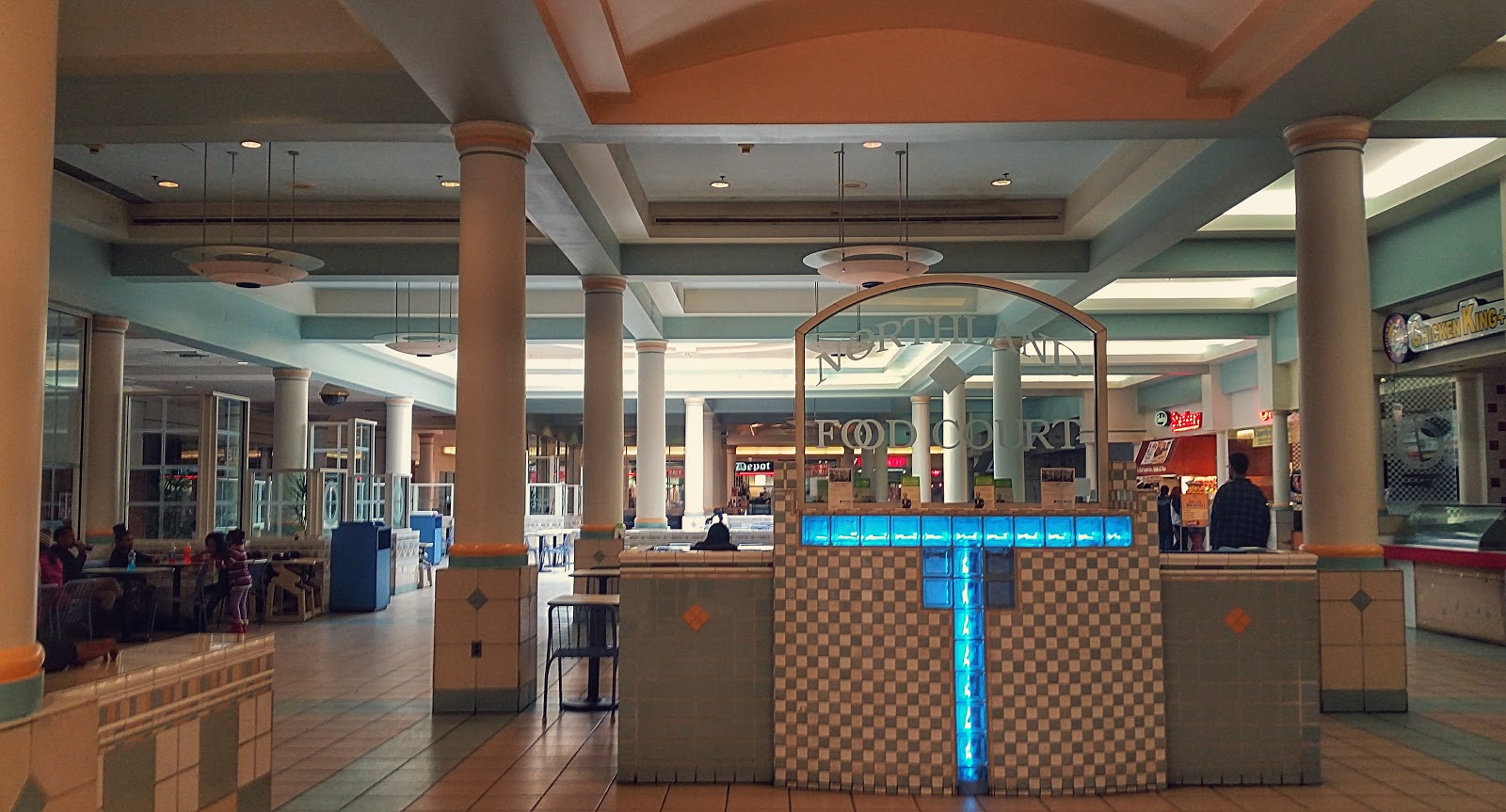 |
| Food Court |
 |
| RadioShack |
 |
| Food Court |
 |
| Food Court |
 |
| Former Target discount store |
 |
| The Open Court |
 |
| The Open Court |
 |
| Some original Pegasus Sculptures |
Now on to the Hudson's / Marshall Field / Macy's store
 |
| Macy's said that they are moving this plaque to another Detroit area store. |
 |
| J.L. Hudson door pulls |
 |
| The Florist |
 |
| Macy's Marketplace restaurant |
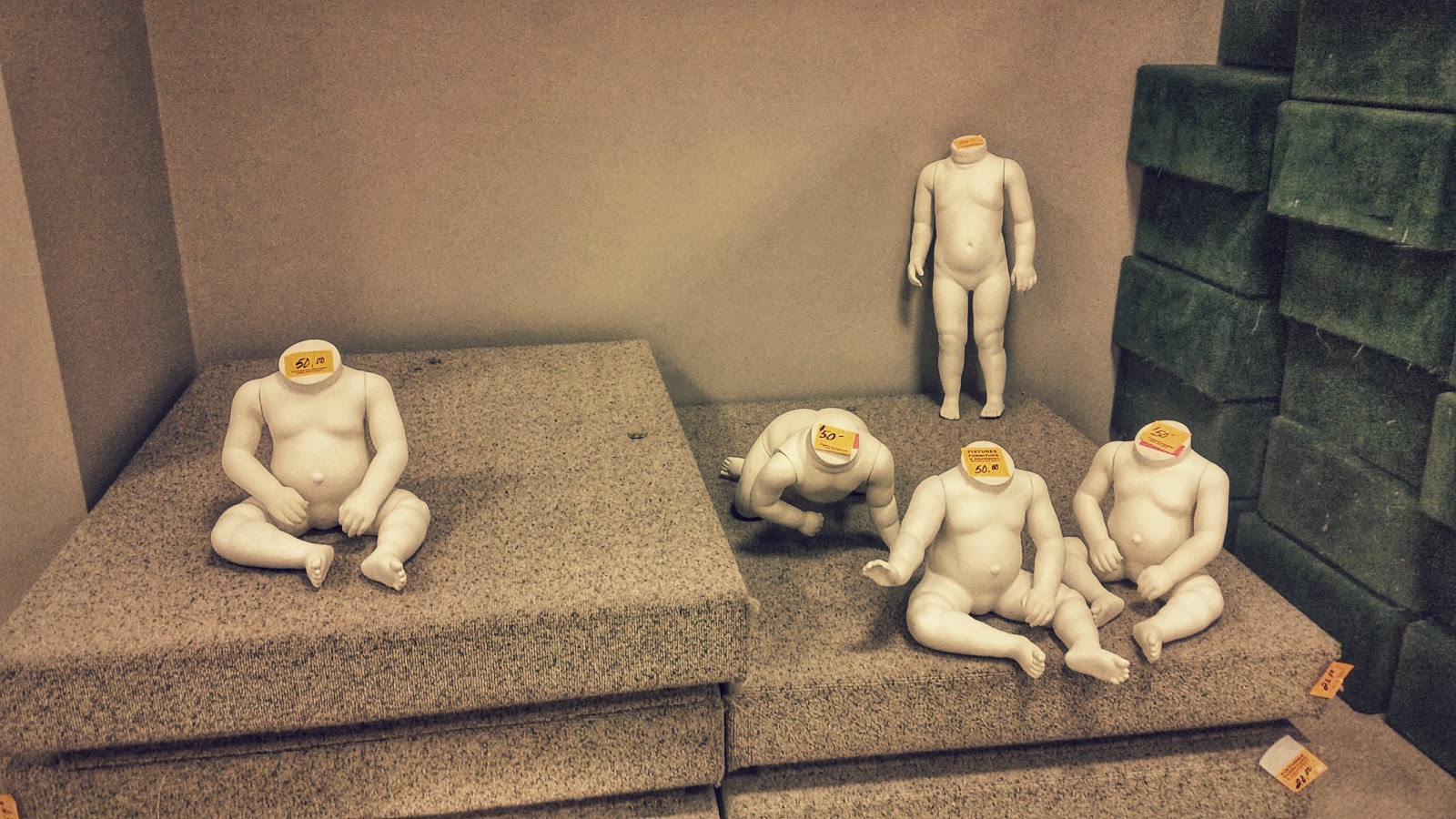 |
| Headless toddlers anyone? |
Feel free to comment below! Anonymous comments are welcome too.
Sources used in this article
- "Mall Maker: Victor Gruen, Architect of an American Dream" By M. Jeffrey Hardwick
- news.google.com/newspapers?nid=2194&dat=19550125&id=oG4vAAAAIBAJ&sjid=ftwFAAAAIBAJ&pg=7162,2128020
- historicaerials.com
- mall-hall-of-fame.blogspot.com
All photos Copyright 2015 Dead and Dying retail
 The J.L.Hudson Company was founded in 1881 and later grew to built a 25
story flagship store in downtown Detroit that topped 2,000,000 square
feet. The store was second in square feet only to the Macy's at Market Square in Manhattan; not bad for a city that had about a quarter of the population as New York City! In 1948 Architect Victor Gruen convinced the J.L. Hudson Company to look into opening branch department stores around Detroit to accommodate rapid post-World War II suburban development. The Detroit area was particularly affluent with a booming automobile industry at the time. The J.L.Hudson Company hired Victor Gruen to design some branch Hudson's locations with connected shopping centers.
The J.L.Hudson Company was founded in 1881 and later grew to built a 25
story flagship store in downtown Detroit that topped 2,000,000 square
feet. The store was second in square feet only to the Macy's at Market Square in Manhattan; not bad for a city that had about a quarter of the population as New York City! In 1948 Architect Victor Gruen convinced the J.L. Hudson Company to look into opening branch department stores around Detroit to accommodate rapid post-World War II suburban development. The Detroit area was particularly affluent with a booming automobile industry at the time. The J.L.Hudson Company hired Victor Gruen to design some branch Hudson's locations with connected shopping centers. 


























































































